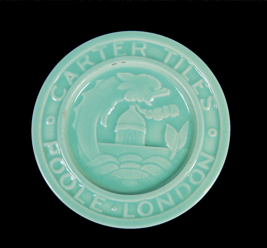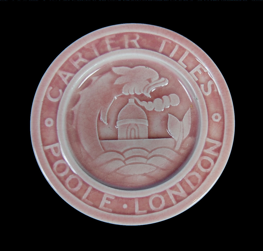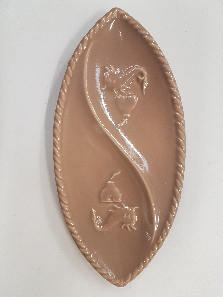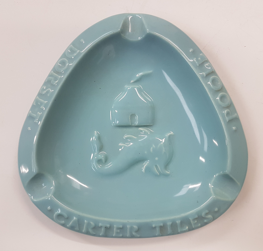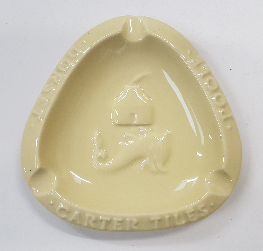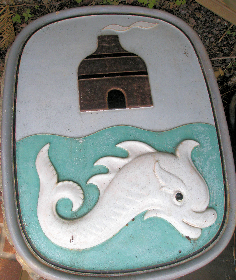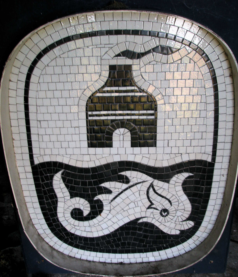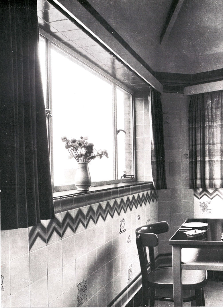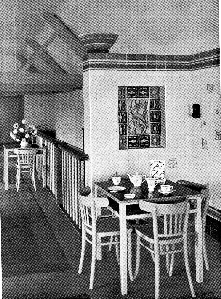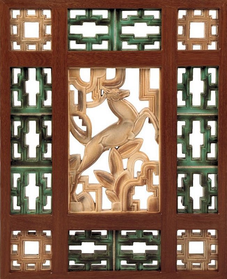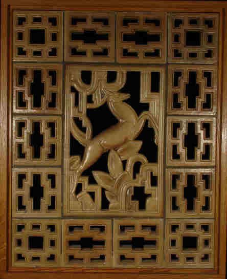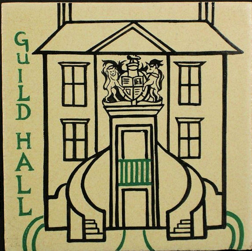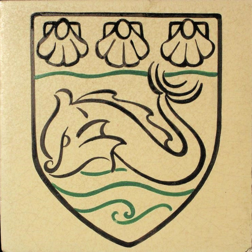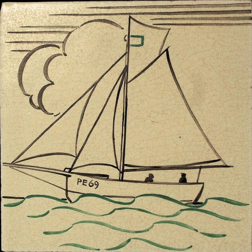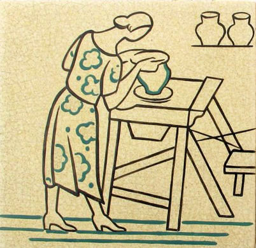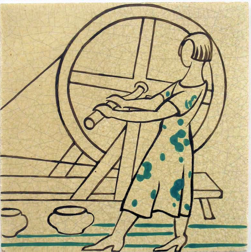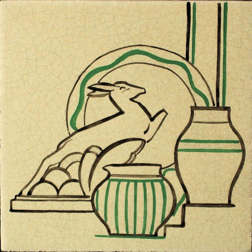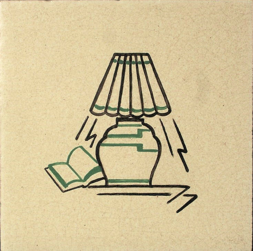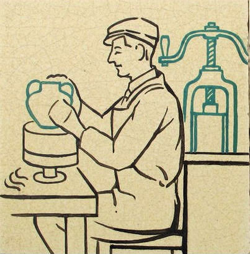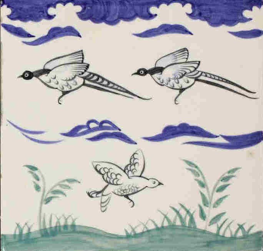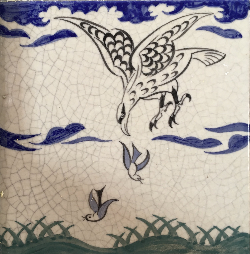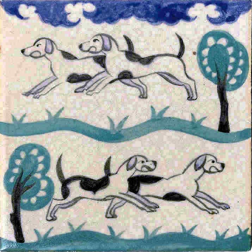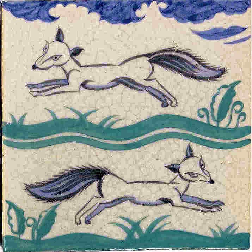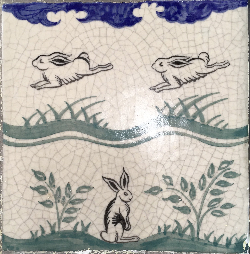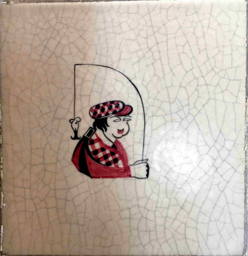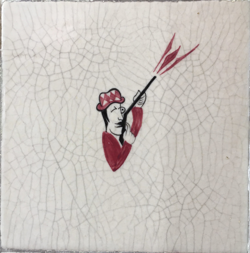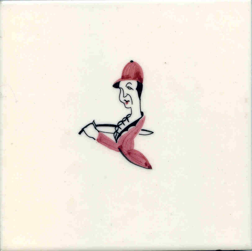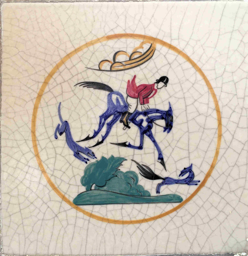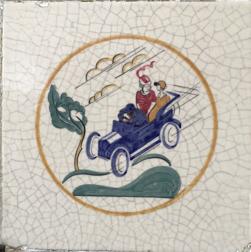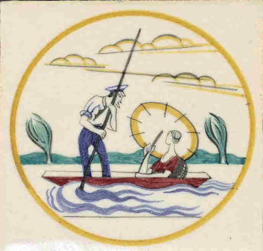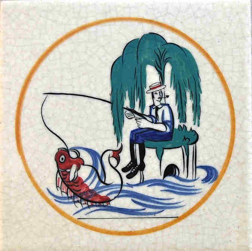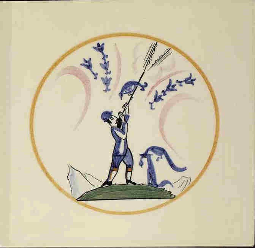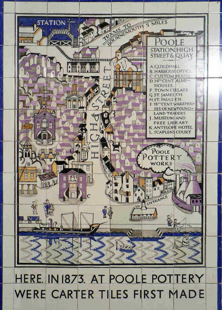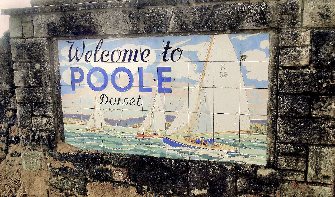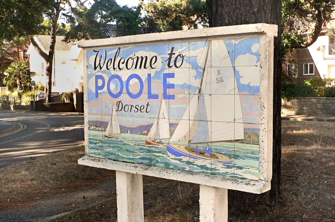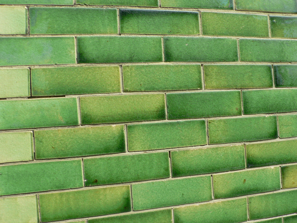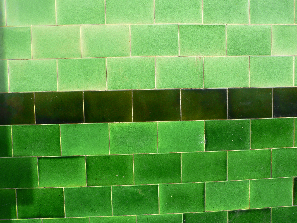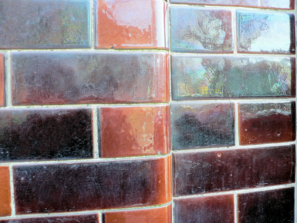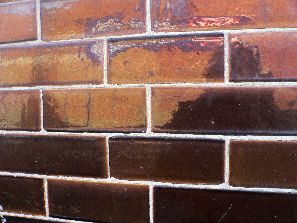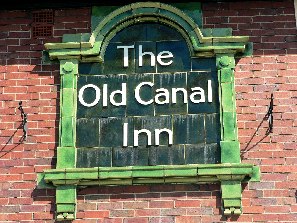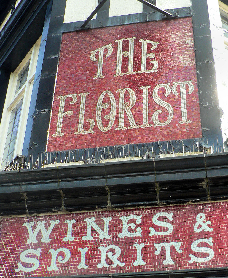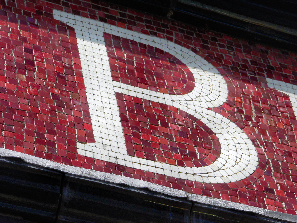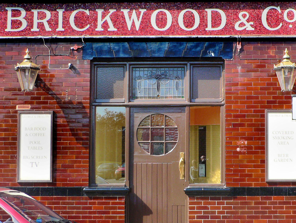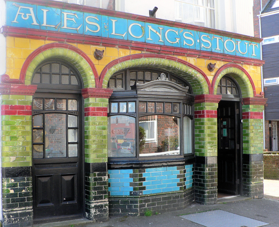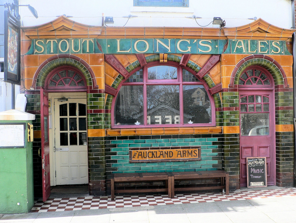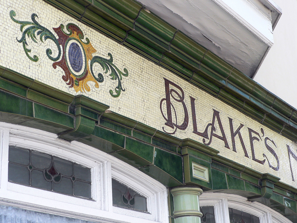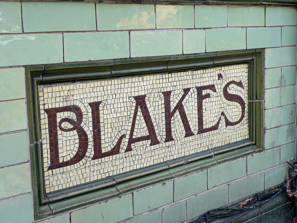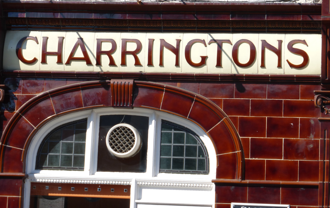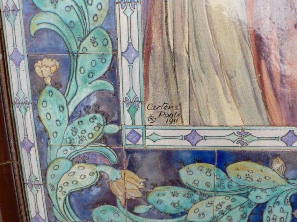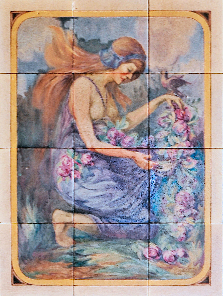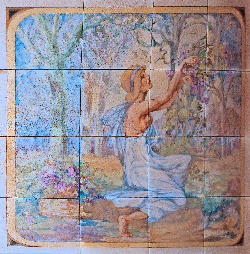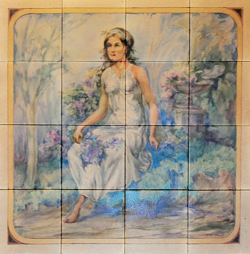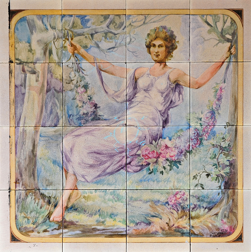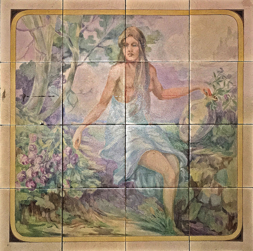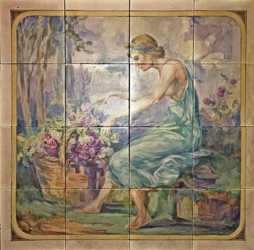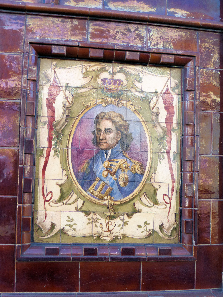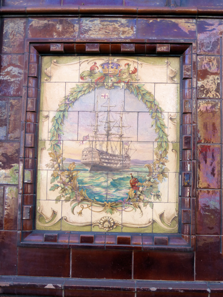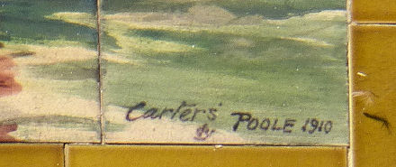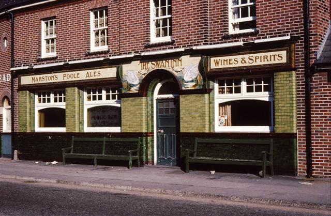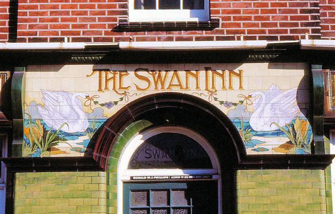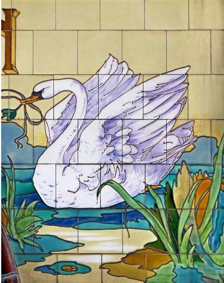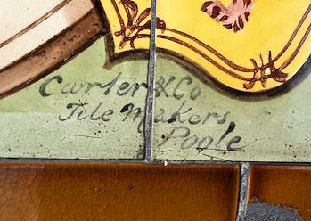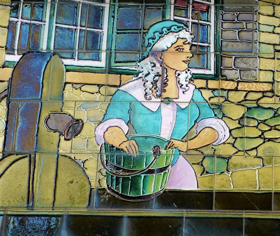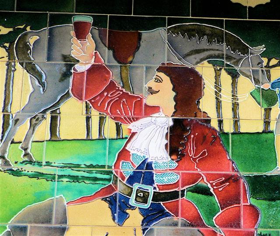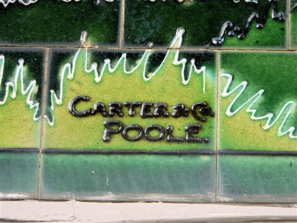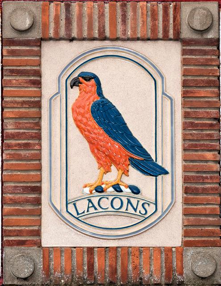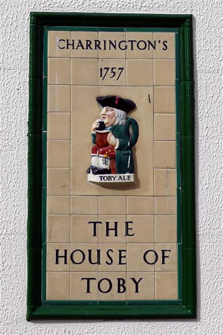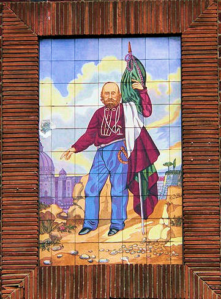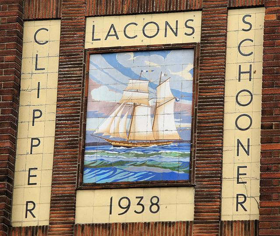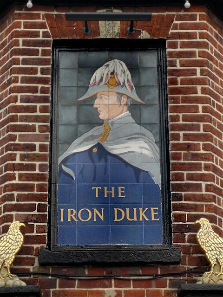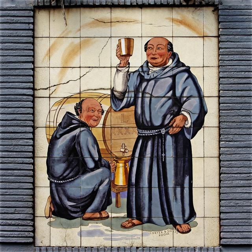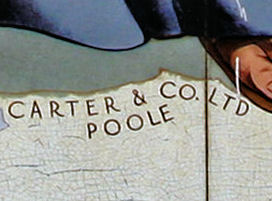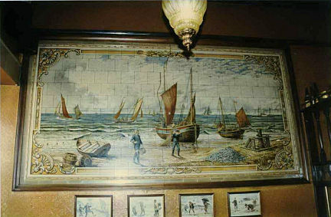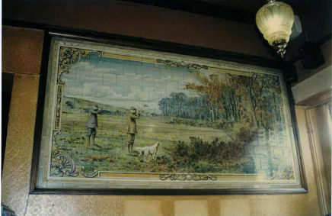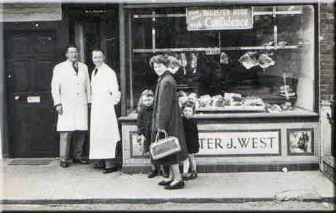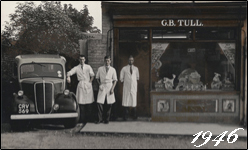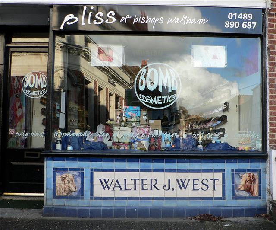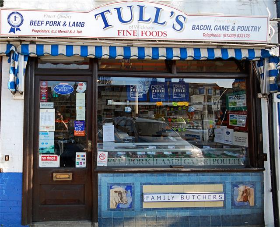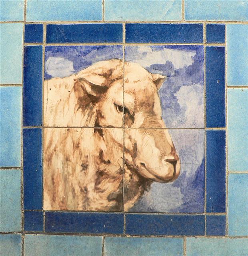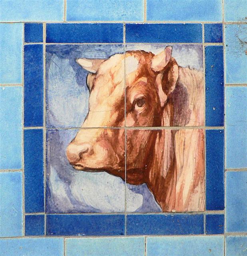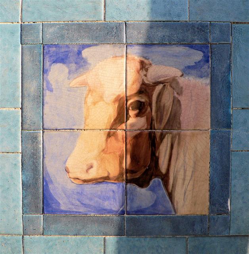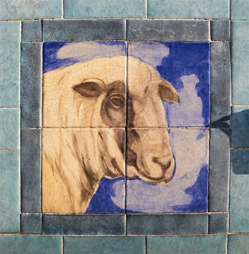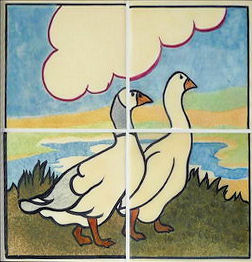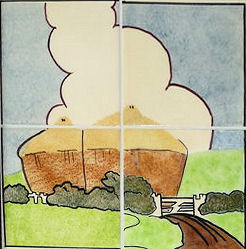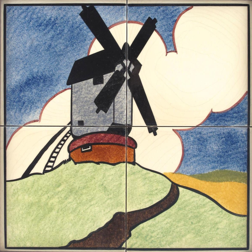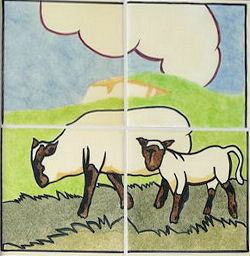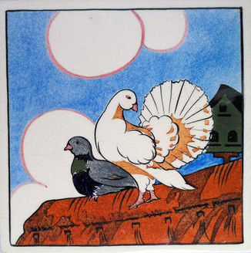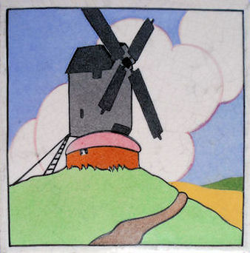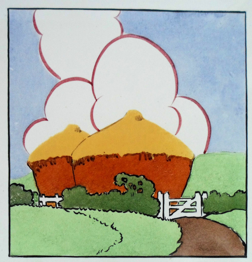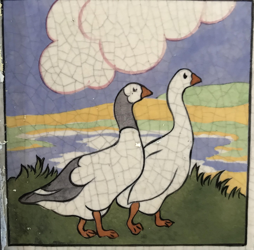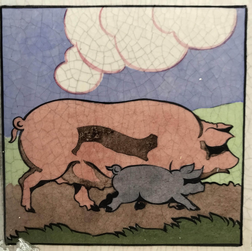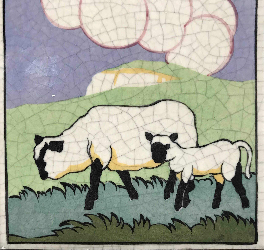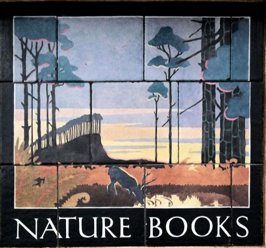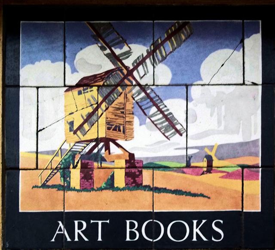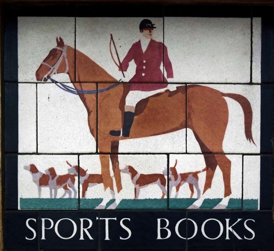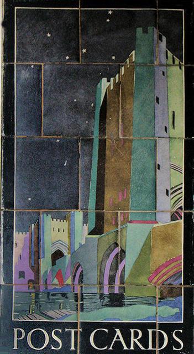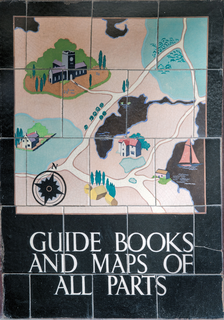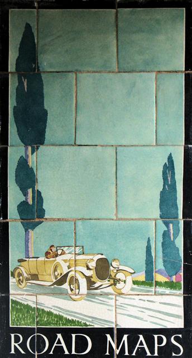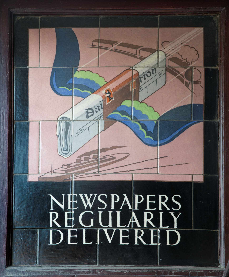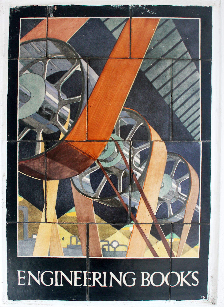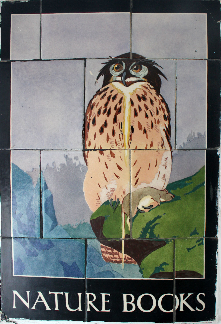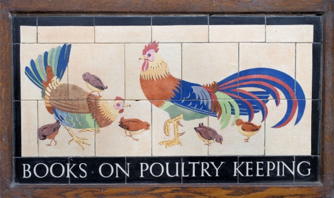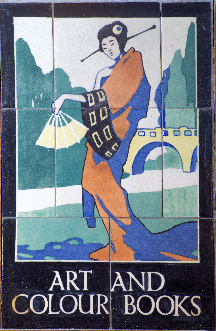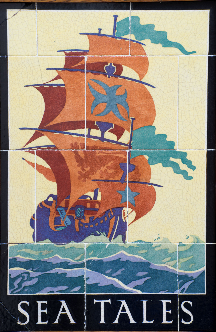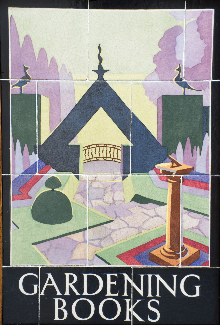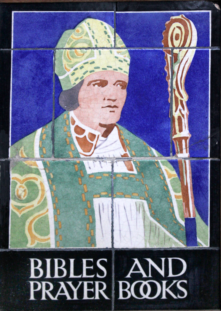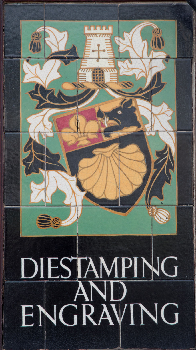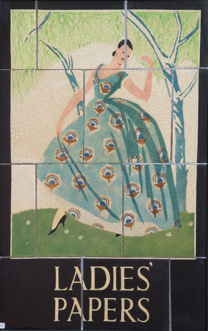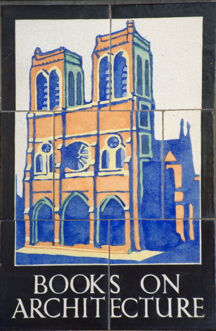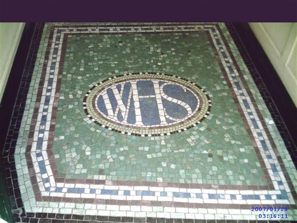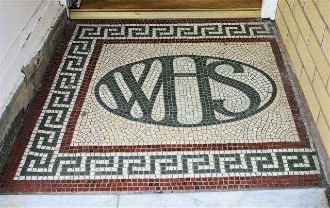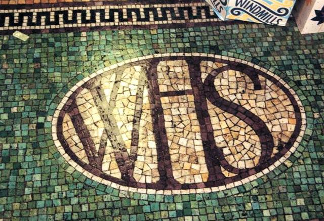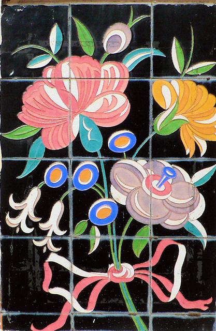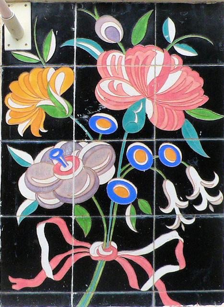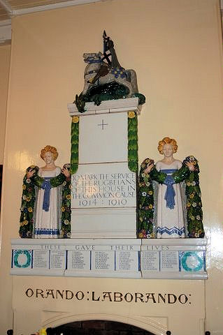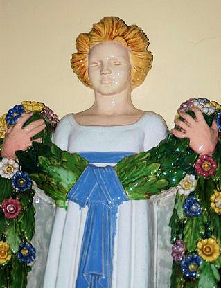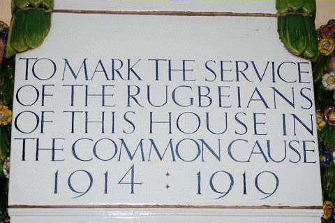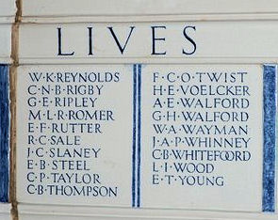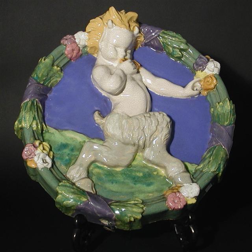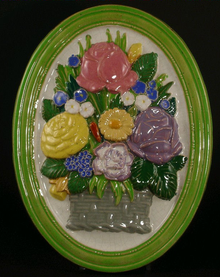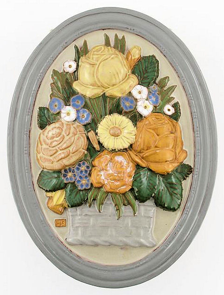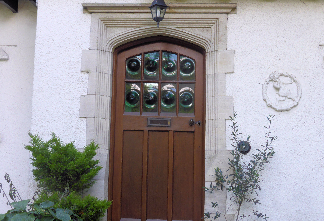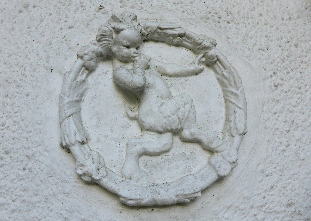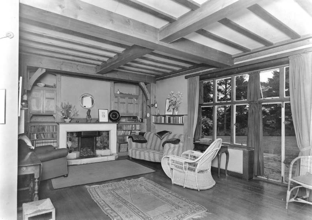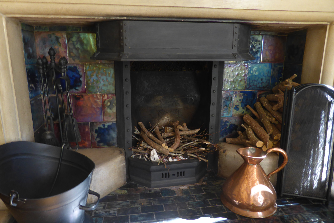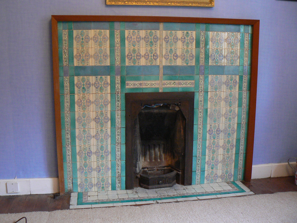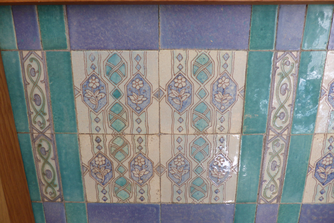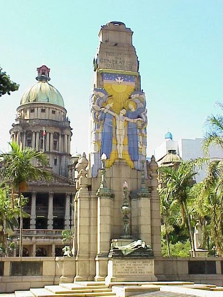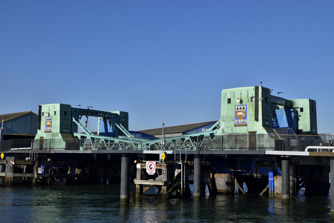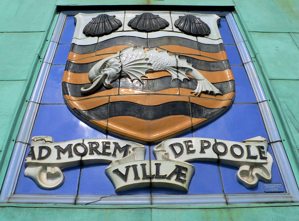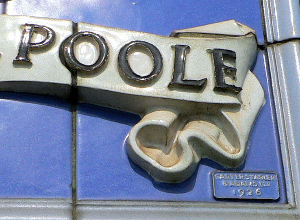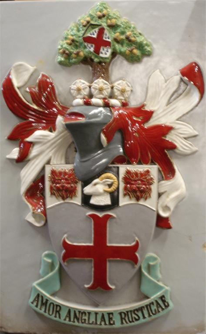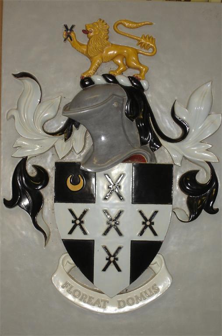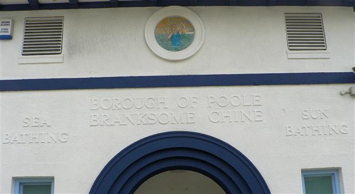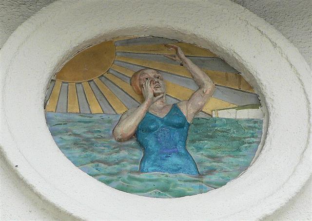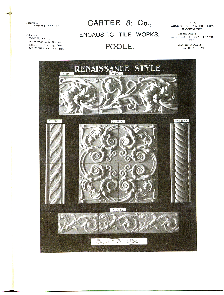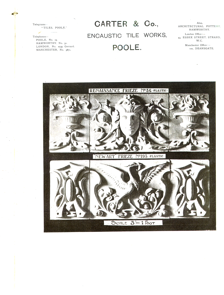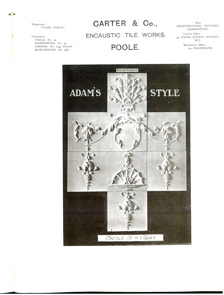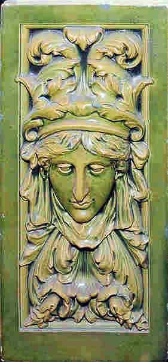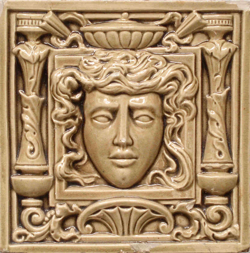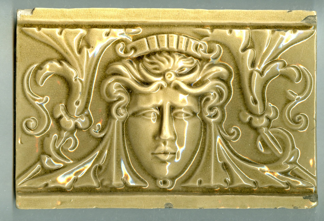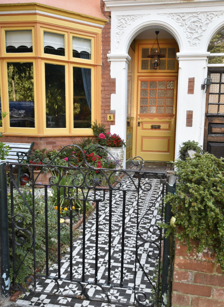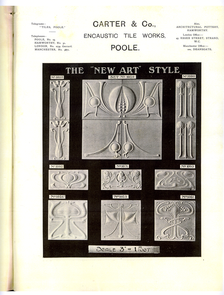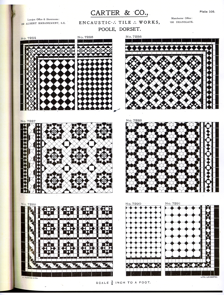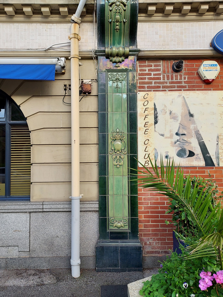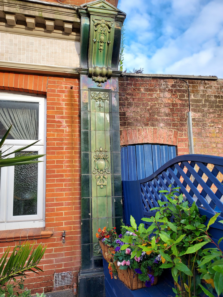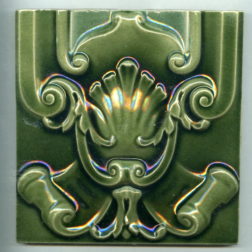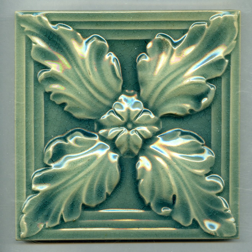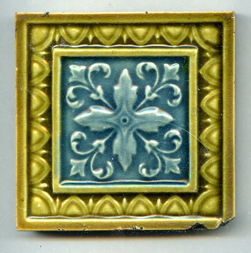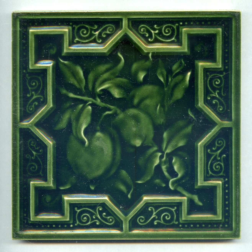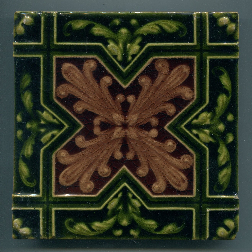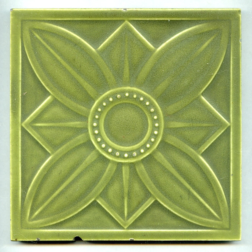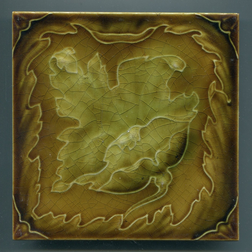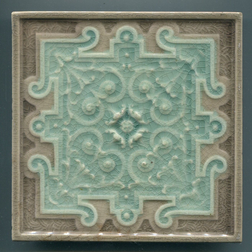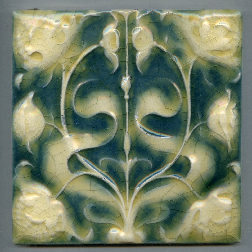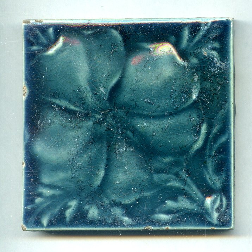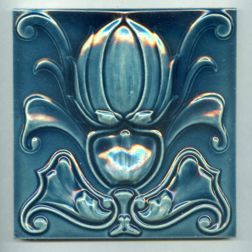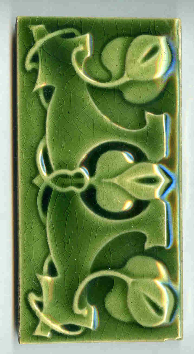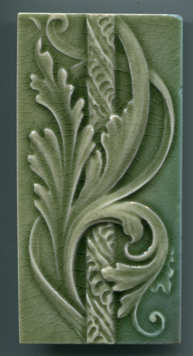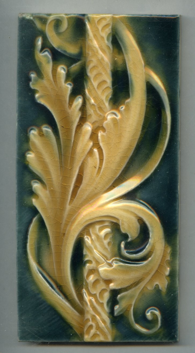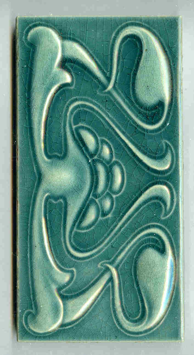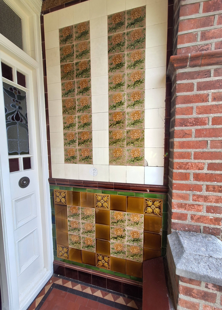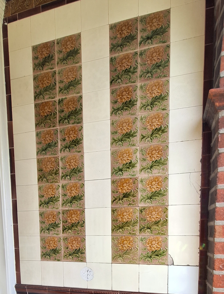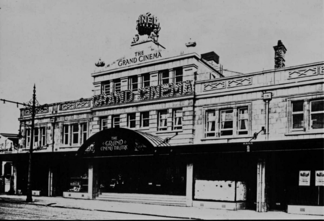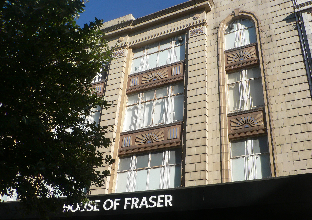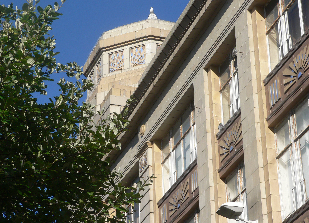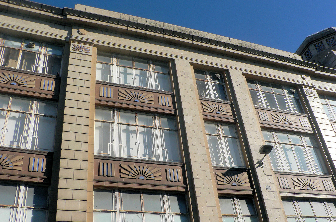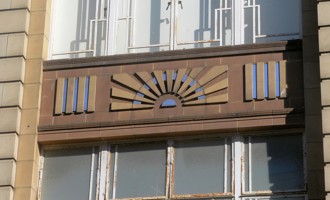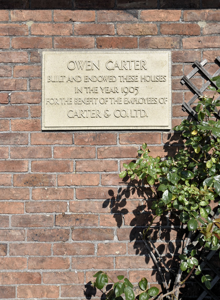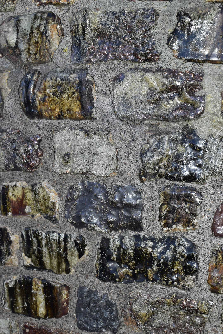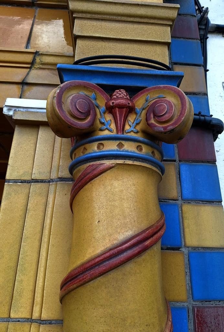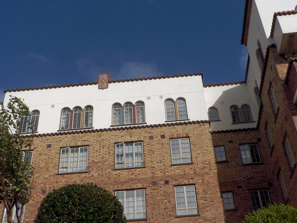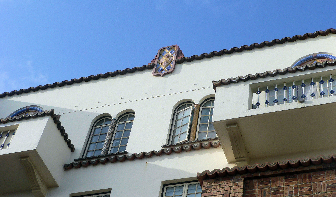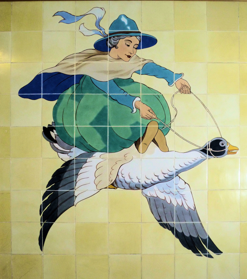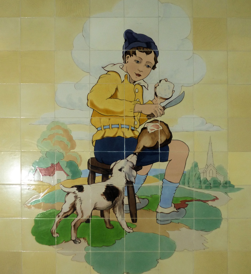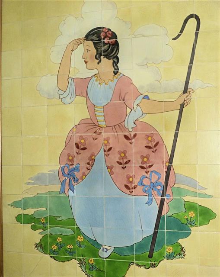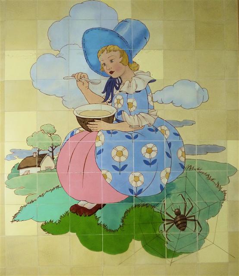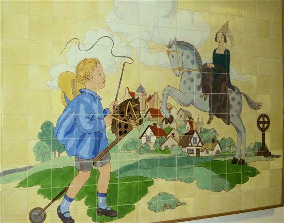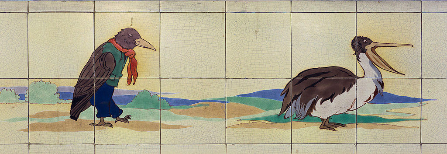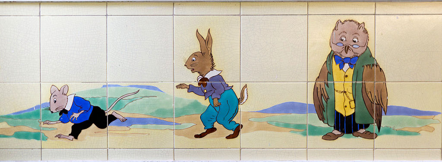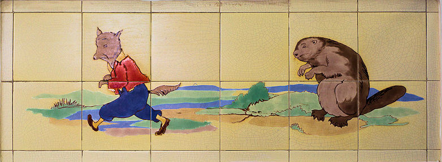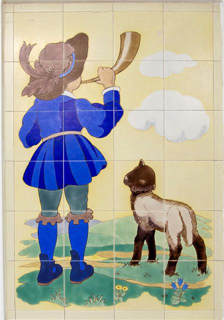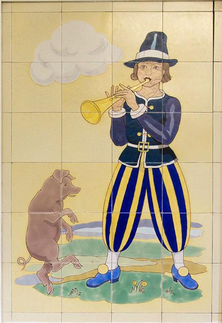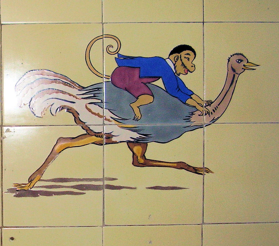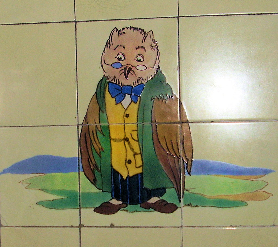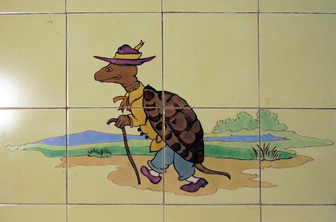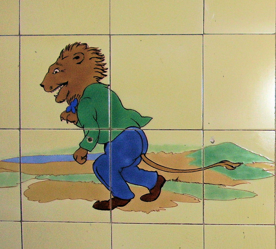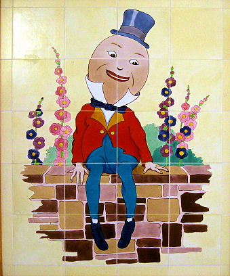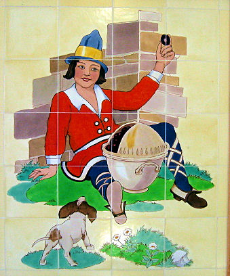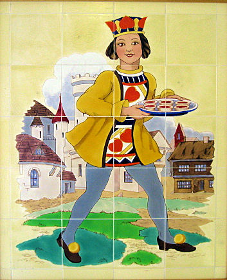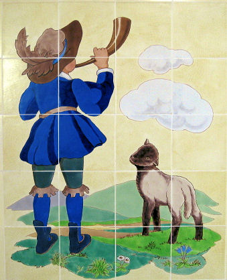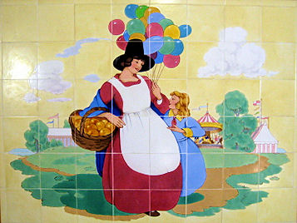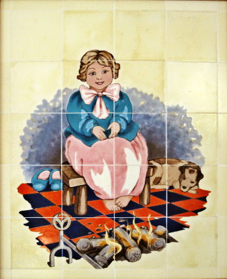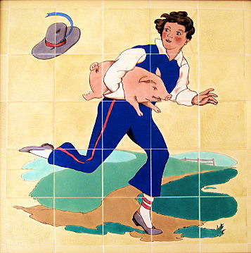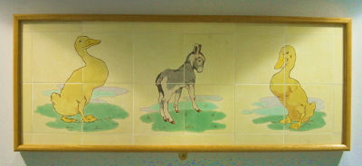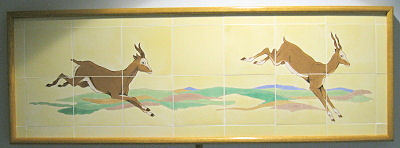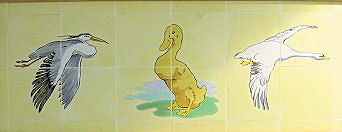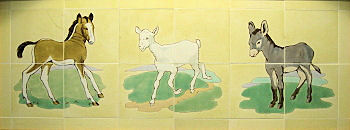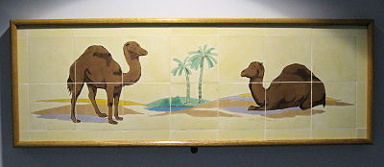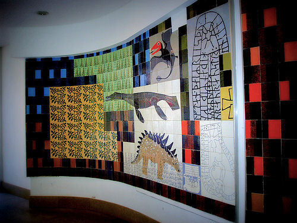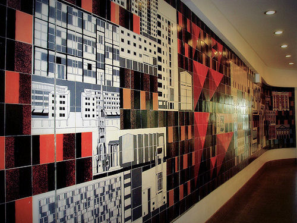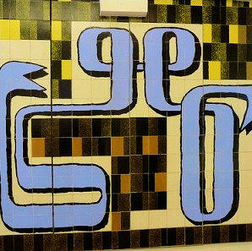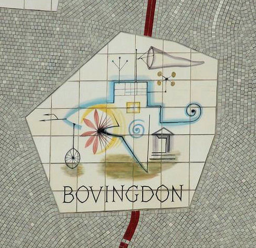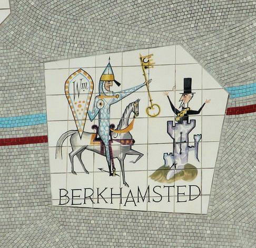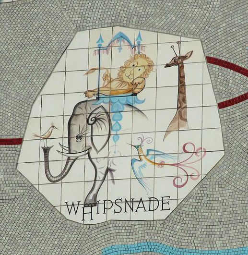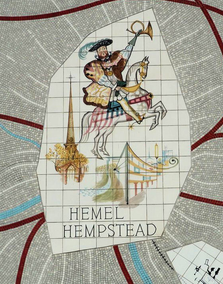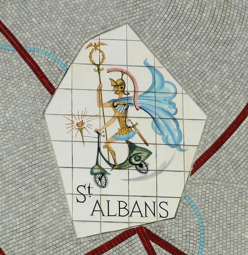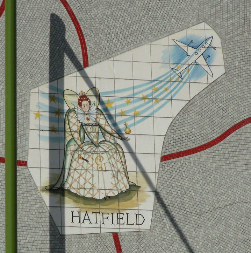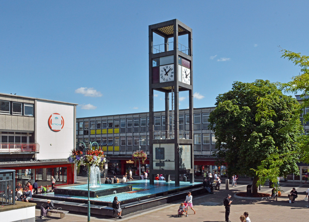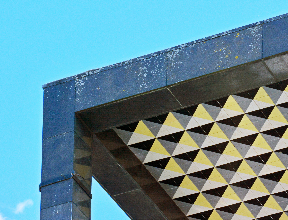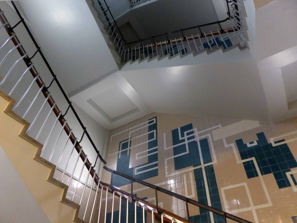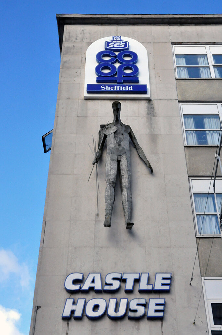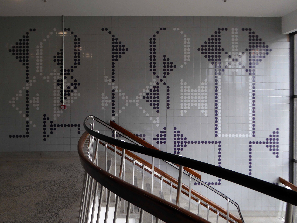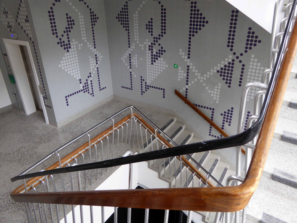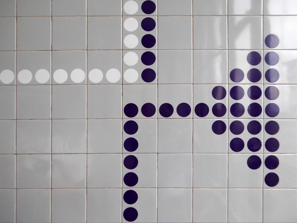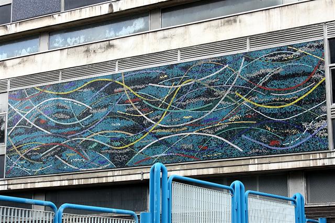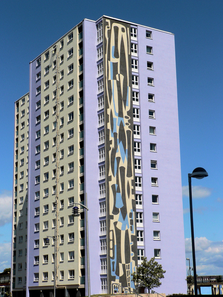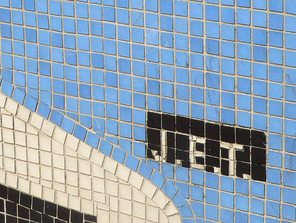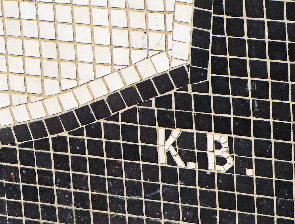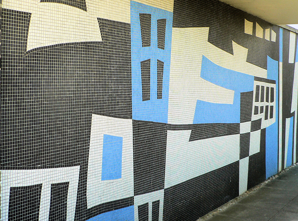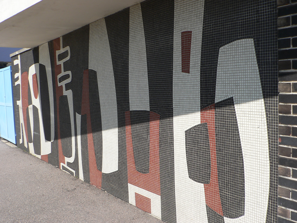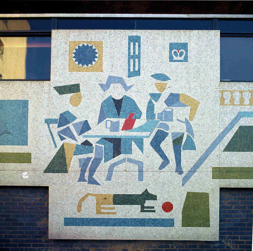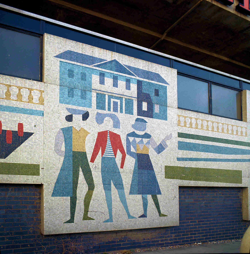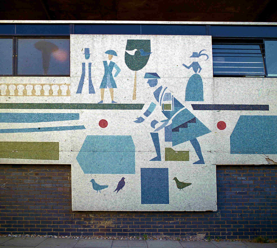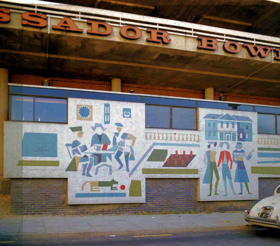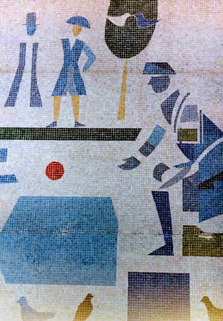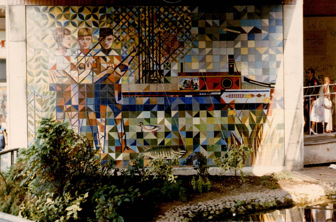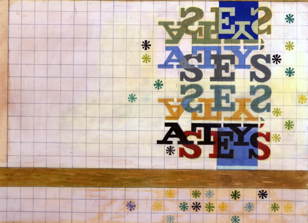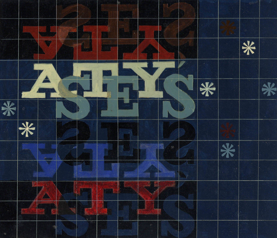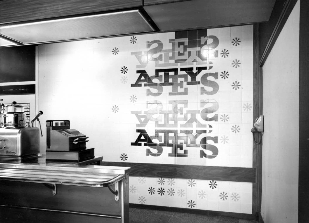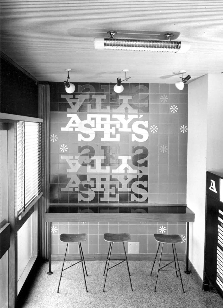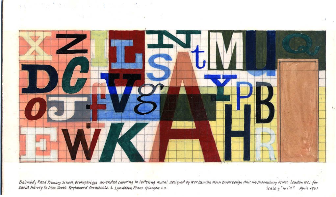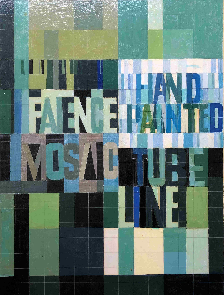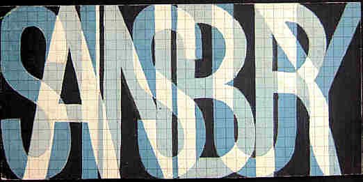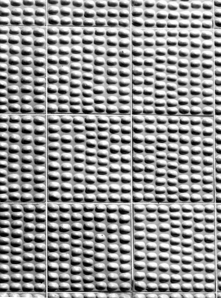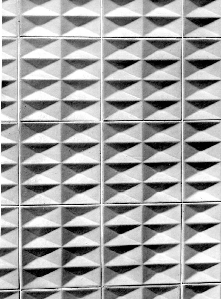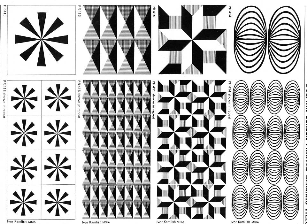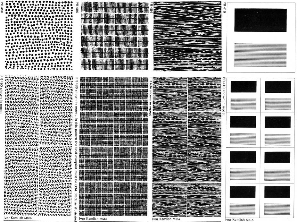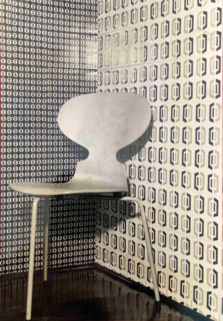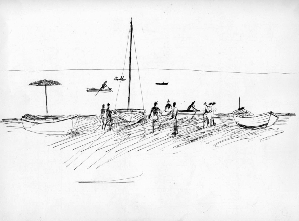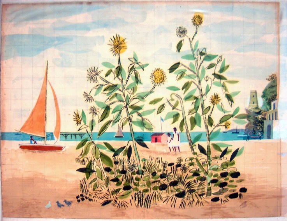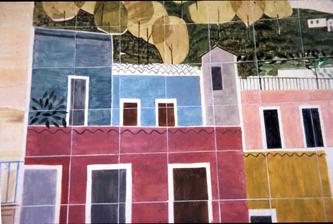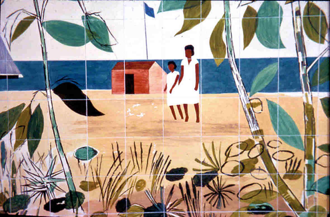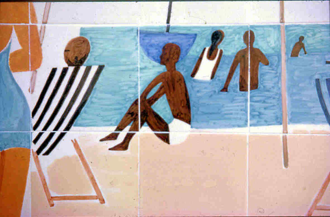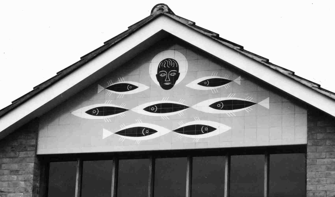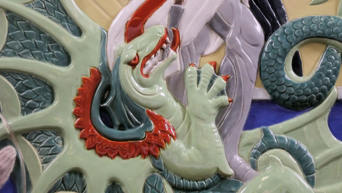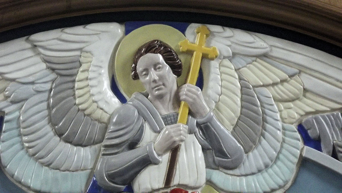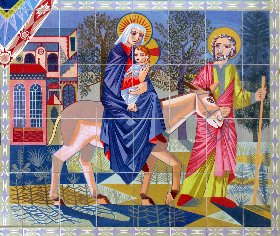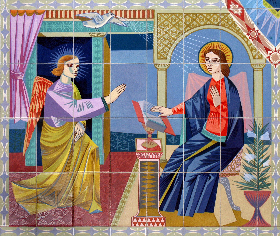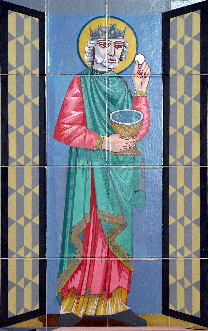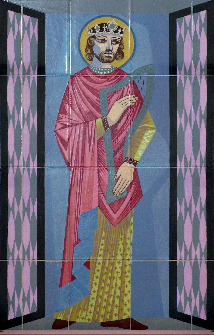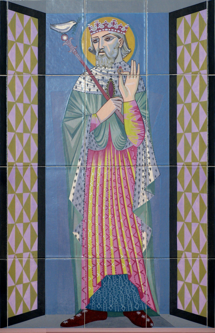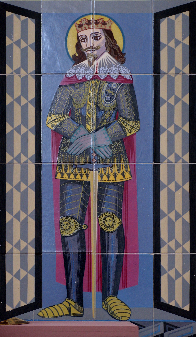Carters Tiles
In 1873 Jesse Carter, a builders’ merchant and ironmonger from Surrey, purchased James Walker’s brick and tile business on the East Quay at Poole. Jesse had no previous experience of the tile business except as a supplier of their products. By the time he took over the business it was in a sorry state and had been on the market for years. James Walker was bankrupt and the works were derelict [the Poole Potteries by Jennifer Hawkins, 1980].
Above - slip painted unglazed tile panel from c.1880 "Learning", depicting Grecian students, originally set on exterior wall of the factory facing East Quay Road and still on display in the new (largely unoccupied) shopping centre adjacent to the Quay.
Above - an important panel of tiles with lustre glazes, formerly set into a wall at the East Quay works but resited when the redevelopment of the Quay took place and still on public display. The panel is in the art nouveau style and incorporates the faience of William de Morgan (c1905).
After an uncertain beginning the business began to flourish and by the 1880's Carters were competing with other manufacturers on a national level. In 1895 Carters acquired the Architectural Pottery at Hamworthy and inherited their artistic contacts (including amongst them the art potter William de Morgan). Jesse’s son Owen had joined the family business as a teenager. Owen was an accomplished watercolour artist in his own right. He also developed a particular interest in glazing and experimented with lustre glazes, working closely with James Radley Young who was head of the design studio.
Promotional and advertising
Alfred Stevens design for the 25 cast iron lions in the railings of the British Museum,1852,was adapted as a design for an advertising paperweight.
Above and below - Alfred the lion and a Carters’ brick adapted as advertising paperweights and probably given away by firm representatives. For more examples of Alfred see the Carter and Co section.
The dishes above are unmarked on the reverse and were probably trial pieces.
The demand for decorative ceramics grew in the early part of the 20th century. Carters supplied breweries, pubs, hospitals, schools, retailers, municipal authorities and many others.
The kiln and dolphin logo (above) which became an unofficial logo of the Company was designed by Arthur Nickols, a junior artist working under James Radley Young.
Above left - corporate logo from the (now demolished) Hamworthy Tileworks. The right hand mosaic is mounted on plywood and was probably a factory sample. It was sold by Christies in 2004 as part of the Museum and Archive dispersal.
The Visitors’ tea-room
On the second floor above the tile and pottery showroom, the Visitors’ Tea-room opened in 1932 and included the latest designs in tiles and furnishings which featured in the Studio Year Book for 1934.
Above - pierced faience wall panels designed by John Adams, 1932
Above and below - the tea-rooms were decorated with 6 inch tiles. The randomly spaced designs were by Edward Bawden.
In 1922, while still a student at the Royal College of Art (where Harold Stabler taught), Edward Bawden had designed ‘The Chase’ and ‘Sporting Passtimes’ series of tiles for Carters.
Above - the Chase and below Sporting Passtimes
The tile panel below was adapted by Margaret Holder from a design by Edward Bawden which first appeared in a 1922 booklet ‘Pottery Making at Poole’.
Two panels were made but the panel at Poole Bus Station has been lost. The panel formerly at the East Quay works was sold at the Christies Museum Dispersal sale and is now on display in Poole Museum.
Welcome to Poole
Above - the last two 1950's Arthur Nickols tube lined tile panels still in situ, at Branksome Chine (left, photo Jo Amey) and Sandbanks (right). There is a third panel preserved at the entrance to Poole Museum.
Private commissions
There are very few examples of Carters tiles commissioned by private individuals for non-commercial purposes.
One of the finest examples is at North Hall, Barton, North Yorkshire.The main sitting room is oak panelled with a ceramic frieze 30 inches high along all four walls.
Above - tile panel 17 feet long (one wall of the frieze) with romanticised medieval hunting images. The moulded plaster neo-classical panelling at either end was a speciality of Carters. The method of manufacture is described in detail in 'The Poole Potteries' by Jennifer Hawkins.
The tiles are signed Carters Poole and dated 1913. They also bear the signature of the head of the design department James Radley Young.
Above - detail from the 17 foot tile panel shown above.
Breweries and Pubs
From the early 1900's breweries began to adopt colourful ceramic facades to identify and ‘brand’ their tenanted pubs in the face of intense competition from rival brewers.
Above - The Auckland Arms Southsea
Before the Second World War (and the impact of German bombing) Portsmouth had more pubs per square mile than anywhere else in the world. Carters supplied glazed bricks and ceramic tiles to rivals Portsmouth United Breweries and Brickwoods who adopted distinctive green and red-brown liveries respectively.
Although the breweries themselves no longer exist (Brickwoods took over Portsmouth United Breweries and Whitbread took over Brickwoods), a few pubs in the City still retain their striking ceramic facades.
ABOVE - THE OLD canal inn and the leopold, southsea
the rose hill tavern BRIGHTON
Above - the distinctive green glazed bricks of the Portsmouth United Breweries supplied by Carter and Co. The hardened glazed facings dating from the early 1900's show few signs of deterioration.
Top - The Florist, Fratton. Above centre and right The George and Dragon, Portsmouth
Above - the red-brown glazed bricks and mosaic facades of competitors Brickwoods.
Above - of the Hearts of Oak in Portsmouth illustrated in a Carter Tiles catalogue, c 1905. The former red and brown Brickwoods pub was refurbished by Arthur Cogswell in 1897. Time was called in 1974 and the pub has been demolished, although the ornate frontage is reputed to have been preserved and placed in storage.We would like to include a colour photo of the pub and to know the future of the parts preserved if the information is out there.
Top left - The Fox, Gosport. Top right and above - The Auckland Arms, Southsea
Above - The former Britannia at Gosport, purveyors of 'Blakes Noted Gosport Ales' (S & T N Blake & Co Ltd - South Cross Street Brewery, Gosport).
Above - The Nelson Arms Merton. The tile panel at the top of the right hand photo is shown below. Photos by Paul Millie.
The ceramic facades shown were most probably a loss-leader. The supply of glazed bricks and ceramic tiles for facades, kitchens, toilets, hallways, corridors and for the working breweries was the mainstay of Carters’ production. Commercial contracts were unglamourous but lucrative and gave the business a solid foundation from which artistic development was to flourish in the decades ahead.
There are some fine examples of decorative tiled panels designed either as pub signs or as themed works of art in their own right.
Above - the Tangier in Portsmouth was built in 1912 for Portsmouth United Breweries. The tiled panels show an Arabic horseman and a market scene and are said to have their origins in a Moroccan holiday taken by the Brewery Chairman.
The artwork on the tiled panels is particularly fine and is signed by the head of the design department James Radley Young.
Above - The Yorkshire Grey, Southsea, internal tile panel re-discovered.
Photo Michael Slaughter
Ceiling to floor tiling in the Grill Room at the Waterloo, Smethwick supplied by Carters to brewers Mitchells and Butlers.
Photo michael slaughter
Above - fireplace at the Rose Villa Tavern, Birmingham.
rose villa photos michael slaughter
Tile panel from the fireplace shown above. above. The pub has six smaller tile panels.
None of the panels are signed by the artist but all are marked 'Carters Poole 1920'
Above - pub sign for the Mediterranean pub, Stamshaw Portsmouth (1904) showing the British fleet off Gibraltar and reflecting the naval history of the City.The pub was converted to flats in 1978 but the sign has been preserved.
Above - The Nelson Arms Merton (1910), A Charrington pub named after one of Merton’s most famous residents.The tiled panels showing Lord Nelson and HMS Victory are signed ‘Carters’ Poole 1910'.
PHOTOs PAUL MILLIE
The largest tile panel is approximately 6 feet wide and is signed by James Radley Young.
Above - Shakespeare taking refreshment - on a wall of the former Rising Sun (later the Paper Moon) pub in Southwark. The Shakespearean reference probably reflects the close proximity of the site of the former Globe Theatre. We would like a better image - was the panel preserved when the building was demolished?
PHOTO michael slaughter
Above - The Kings Arms Eastbourne
Above - The Swan Inn, Poole. The tube lined tiled facade was made for Marstons Dolphin Brewery of Poole. The Brewery was acquired by Strong’s of Romsey in 1926 and went into liquidation in 1928.
Above - Marstons Dolphin keystone above the door of the Swan Inn Poole.
photo joyce hatchard
Above and below - the former Pembroke Arms, now the Goat & Tricycle, Bournemouth; another green tiled Marstons Dolphin Brewery pub with dolphin decoration.
photo jo amey
PHOTOs JOYCE HATCHARD
Above - the Poole Arms on Poole Quay is one of the most instantly recognisable Marstons Dolphin pubs. The building has recently undergone refurbishment (see Blog for some more pictures).
The Poole coat of arms on the front gable was also trademark of the Brewery.
Above and below - The Jolly Sailor on Poole Quay in more subdued tones of buff and brown. The modern signage may obscure the original tile panels advertising the former owners (Strongs of Romsey?).
Above - Queen Victoria from (presumably) an eponymously named pub, c.1904. The tiled panel can be dated accurately because James Radley Young’s assistant can be seen working on the design in the Carter and Co studio in a contemporary photograph [the Poole Potteries by Jennifer Hawkins, 1980 page 38].
Above and below - an exceptional tiled facade from the Rising Sun at Warsash, made for Strongs of Romsey.
The Branksome Arms Bournemouth (1909).
photo joyce hatchard
photo joyce hatchard
Tile panel for Eldridge Pope brewers of Dorchester at the Branksome Arms which can be seen at the lower right of the picture above.
Above - ceramic plaques produced by Carters for Morland, Lacons and Charrington's
The use of ceramic facades in the brewing industry declined after the 1914-18 war as the construction boom ended. However, ceramic decoration remained popular with Lacons Brewery of Great Yarmouth, partly because of the enthusiasm of their in-house architect.(‘Decorative ceramics in the buildings of the British brewing industry’, Lynn Pearson).
Photo Geoffrey Smith
Above - tiled panel of the ‘Lacons Falcon’ on the Brewery Stores, Great Yarmouth. Lacons were sold to Whitbread in 1965 and closed in 1968. The building was demolished in 1997.
Above - Carter tiled panels at Lacons pubs: the Garibaldi, Great Yarmouth, the Clipper Schooner, Great Yarmouth, the Duke of Wellington , Norwich and the Blackfriars, Great Yarmouth. The Garibaldi tiles (painted by Phyllis Hunter) may not have survived when the pub was demolished but the others are still in situ.
The former Sir Robert Peel pub in Bishopsgate London EC2 has a tiled panel of the former Prime Minister and Home Secretary.
Above - there were few post-war tile panels made for pubs. Carter and Co. did however receive the occasional commission. The pub sign for the White Hart Hotel in Poole dates from the 1960's and was made by Tony Morris who is better known for his work in the Poole Studio. When the hotel closed the premises were taken over by Halfords.When Halfords changed premises the sign moved with them - it has now been covered over (2019) by the new occupiers Mountain Warehouse.
Meat, fish, fruit and veg.
Ceramic finishes were not only cool, attractive and durable but also hygienic and easy to clean. They were an obvious choice for the walls and displays of butchers and fishmongers. Decorative tile panels were produced for outside facades (where they served as an advertisement) and as a design feature of interiors.
Unfortunately some tile panels have been removed, lost or simply covered up. The artistry and rarity of the tiles is sometimes unappreciated and 1920's fish shop designs do not always suit modern uses for a building. The panel above, designed and painted by James Radley Young in 1923 (from the fishmongers in Holdenhurst Road Bournemouth in the black and white photograph) has been removed and broken up. It bears a strong resemblance to the panel shown below which has been preserved.
Above - tiled panel designed and painted by James Radley Young for Jenkins and Son at Penn Hill, Parkstone, 1923.The panel is still in remarkably good condition - for a closer look pay a visit to Jenkins and Sons at Penn Hill near Poole.
The original shop shows characteristic Carter and Co. tube lined letter tiles. The extract below is from a Carter and Co tile catalogue c 1937.
Above - tiled facade of G&K Fish Merchant's shop in the High Street Budleigh Salterton, Devon. The signed panel (see below) in the entrance porch is dated 1932. The inset tile panel of a salmon on the shop front (see below) is possibly later and may have been commissioned to replace the name of the former proprietor on a change of ownership. We are also hopeful of finding out what is beneath the attached name-board above the entrance.
Above - unsigned panel from the shop-front shown above.
Above - fishing boat from the same premises signed Carters Poole and dated 1932.
Hooper & Son owned shops in Great Southsea Street and Albert Road Southsea selling fish and game. Both shops had internal decorative tiled panels. In her book ‘The Poole Potteries’ Jennifer Hawkins shows a 1910 black and white picture of one panel.
The shop in Great Southsea Street, now a pub, (formerly the India Arms)still has 2 panels in situ (above) but they are covered up by modern decoration (Following a change in ownership (2021) this may be about to change). PS send some better pics when you can, please.
Two of the Hoopers' panels from Albert Road (above and below) have been removed and restored. The first panel depicts a fish auction. Portsmouth City Museum commissioned Heritage Tile Conservation of Shropshire to restore and mount the panel which is now on public display in the Museum.
'Reproduced by kind permission of Portsmouth Museums, Portsmouth City Council, All rights reserved'
Above - the second Albert Road panel (and the second panel at Great Southsea Street) both have a shooting theme.
Above - tile panel from Lankester and Crooks butchers at Bitterne Triangle, Southampton. The panel is now on display in the eponymously named Butcher's Hook micro pub.
Above and below - the butchers' shops originally belonging to Walter J. West at Bishops Waltham and Wickham, Hampshire. Both of the tiled facades have survived.
Above - detail from the Bishops Waltham and Wickham shop fronts (unsigned) painted by a junior artist Arthur Nickolls.
Above - tile panel from the former fishmongers and poulterers of 'Fishy Davies'at the junction of Church Street and Graham Road Malvern. The panel has been discovered and put on display by the new owners. With thanks to the Malvern Gazette for letting us know.
Above - the Farmyard series series of stencilled and painted tiles designed by EE Stickland ( from 1922) were a popular choice for the tiled interior of butchers' shops.
Above - extracts from a Carter and Co tile catalogue c 1937.
Above - Farmyard Series tiles used to decorate the fireplace of a former Estate Office and rediscovered by the current owners.
Above - tiled panel to be found in a former greengrocers (now a second hand book shop) in Harwich. The panel is signed 'Carter and Co Poole'.
Books and magazines
Carter and Co. produced a series of tile panels for the decoration of W.H.Smiths' shops in the 1920's. Some of these appeared on the facades, others directed customers to areas of interest within the stores.
The four tile panels above can be seen on the shop front of the W.H.Smiths’ shop in Llandudno, North Wales (with thanks to local photographer Geoff Steen). The design of the ‘Engineering Books’ tiles may have been inspired by a picture taken from ‘Il Popolo D’Italia’ (sic), the socialist newspaper founded by Benito Mussolini in 1914, a poster from which was displayed in the factory.
Above - tile panels from theW.H.Smith shops in Great Malvern and Newtown, Powys
Above - tile panel on the exterior of the former W.H.Smith shop in Bath.
Photo - Ann Williams
In the 1970's a major modernisation of WH Smith's outlets took place. Many of the original features of the Newtown Powys branch were found to have been hidden by modern panels. The shop was restored to its original condition - as it would have been when first opened in 1927. The first floor of the building is now a museum tracing the history of the business from 1792 to the present day. The Newtown shopfront shows the use of ceramic tiles on the front elevation.
We are very grateful to the Museum of London Archaeology for allowing access to their comprehensive photographic record of the Carters tile panels on display in the Newtown shop and museum. A selection of the tiled panels is shown here.
Some branches also had attractive mosaic entrances. The examples below are from former branches of W.H.Smith at Monmouth, Fowey, Cornwall and Llandrindod Wells, Powys.
The font used on the W.H.Smith tile panels was designed by Eric Gill.
Above - tube-lined tile panels (c1927) made for W H Yeatman & Sons' corn and seed merchants' shop in Poole High Street and fixed in their present location when the old town was redeveloped in the 1960's. Yeatman's owned the Victoria Flour Mills on Poole Quay. The design is based upon the 'traditional' pattern LE.
Della Robbia
Luca Della Robbia was a 15th century sculptor from Florence who developed a glaze which made decorative faience sufficiently robust and weather-resistant for outside display. The style has become synonymous with the work of Harold and Phoebe Stabler who joined Carter Stabler and Adams in 1921. One of the first works undertaken was a memorial fireplace commissioned for Rugby School in 1922.
Photos - Matt Williams, Cotton House, Rugby School
The figure of St George is approximately 3 feet 6 inches high and was modelled by Harold Stabler. The figures on either side of the fireplace were modelled by Phoebe Stabler [the Poole Potteries by Jennifer Hawkins, 1980]. The monument is still in place. At least one other cast was made and exhibited at the British Empire Exhibition [Jennifer Hawkins ibid.]. An identical figure of St George and the Dragon is on public display at Poole Museum.
Above - 'Piping Faun' roundel designed by Phoebe Stabler, c.1914 and produced at Poole Pottery throughout the 1920's.
Above - glazed and moulded Della Robbia Summer flower medallions on buff terracotta, c1921.
Above - unglazed Piping Faun roundel at the entrance to Charles Carter's former residence in Broadstone. The house has two particularly fine tiled fireplaces.
Above - Charles Carter's sitting room c 1930 and (right) fireplace decorated with Carter's lustre tiles.
Above - hand painted tube-lined tiles. Carter's also supplied fireplaces, three different designs are included in their 1905 tile catalogue.
Above - faience panels modelled by Harold and Phoebe Stabler and displayed at the British Empire Exhibition, Wembley, 1924 and now on display in Poole Museum.
Below - one of the most important commissions for Carters' faience department was the Durban war memorial, designed by H.L.G. Pilkington and completed in 1925.
photos david thompson
The glazed structure is some 21 feet high. 14 tons of clay were used in its construction at the East Quay works, where the whole of the first floor was removed to accommodate its height [The Poole Potteries, Jennifer Hawkins, 1980].
The sculpture represents the spirit of a soldier being taken to heaven by angels and the memorial records the names of the 1000 Durban men who lost their lives in the First World War.
photo joyce hatchard
Above - the Poole coat of arms in low-relief faience Della Robbia ware (1926) appears on each of the four towers of Poole Bridge.
A post-war coat of arms in the same tradition. Modelled by Ron Goodwin and fixed to the front of Poole Harbour Office in 1966. The face is supposedly that of Ann Sidney from Poole who won the Miss World title in 1964. Visitors to the waterfront museum can see the coat of arms above the front entrance.
Above architectural tile panels modelled by Ron Goodwin - the right hand panel made for Sir William Turner's Grammar School, Redcar, Scarborough, the right hand panel possibly for Queens College Cambridge.
Above - The Solarium, Branksome Chine (1932). The glazed faience roundel (one of a pair on either side of the building) probably modelled by Harry Brown.
Above - spectacular Carter and Co. architectural terracotta in buff and red in the Renaissance style at Julian Terrace in Seabourne Road, Southbourne.
Above and below - lintels and mullions in architectural faience, Southbourne Grove, Southbourne.
photos joyce hatchard
Above - Carters Tile catalogue c1905
Renaissance style frieze in weather resistant 'plastic' clay, Southbourne Grove.
ABOVE - Poole MUSEUM DISPLAY Acquired in the 2004 christie’s museum dispersal and described as ‘terracotta frieze, possibly modelled by William unwin, c.1910”
Above - architectural faience salvaged from the former Great Western Hotel,Dorchester.
Above - individual tiles in the ‘Renaissance’ style.
Above - Art Nouveau tile panels at Fisherman's Avenue, Southbourne
Above - 1905 tile catalogue showing the 'New Art' style
Above - New Art pilasters at the Coffee Club, Poole Road Westbourne.
Above - individual Carter tiles
Above - Carter’s Art Nouveau tiled porch at Alexandra Park, Parkstone, Poole.
Above - architectural terracotta above the doorway of the Waterloo, Smethwick (see tiled interior above).
photo jo amey
Above - The Grade II listed Grand Cinema Westbourne, Bournemouth opened in 1922. It was designed by J. E. Hawker in Carter's ceramic marble (which was 'craze proof and therefore highly resistant to seawater and weather') [Jennifer Hawkins ibid] . The cinema closed in 1977. The figure on the left depicts the lamp of learning on the right reading for education.
photo Alwyn ladell
Below - an illuminated revolving globe once sat on the plinth between the two figures but was taken down during the War.
photo the late peter dyson
Bright's Department Store, Bournemouth (later Dingle's, House of Fraser)
The frontage of Bright's Department store was constructed from Carters ceramic marble in the popular Egyptionesque (art deco) style.
Owen Carter Almshouses, Hamworthy
Ten almshouses at The Old Rope Walk Hamworthy were built by Owen Carter for former employees of Carter & Co in 1905.
Photos joyce hatchard
The almshouses have an early commemmorative plaque by Carter and Co and the end gable is decorated in architectural faience with the initial of the benefactor.
Right-the boundary wall is made from recycled kiln bricks with acquired lustre glazes.
San Remo Towers
Grade II listed San Remo Towers in Boscombe is a block of 164 flats designed by the American architect Hector O. Hamilton and built between 1935 and 1938.
The block has 6 entrances decorated with Carters tiles, faience and barleysugar engaged columns. An ‘engaged column’ is embedded in a wall and partly projecting from the surface of the wall.
photo Alwyn ladell
English Heritage say that in the 1930's facilities "included centralised hot water and central heating, an auto vac' cleaning system, centralised telephones, a resident manager, a porter, daily maid, boot cleaning and window cleaning services. There was a residents' club with a reading room, card room, billiard room and library, and a children's recreation and games room. There were kiosks in the ground-floor lobbies selling tobacco and convenience items, where the staff took orders for the local tradesmen"
Alwyn ladell
"The elevations were described in 1940 as 'dignified and select and harmonise with the general surroundings' [Waycotts 1940 letting brochure]. Today they are admired for the very striking way in which they stand out from their surroundings as a piece of 1930's exotic fantasy transported to seemly Bournemouth. San Remo Towers is one of the most impressive seaside developments in England of its period" [English Heritage].
Hospitals
` One of the 12 tiled panels at the Princess Elizabeth children’s ward of Ealing’s King Edward Memorial Hospital, 1934 (below) .
Above - advertisement from the Architectural Digest for 1938
"One further area in which Carter and Co. figured largely was in hospital tiling. Their massive production of quality cream and white glazed tiles meant that they were among architects' first choice of contractors for hygienic surfacing.." [the Poole Potteries by Jennifer Hawkins, 1980].The Company also carried out decorative work and children's wards received special attention.
Photos - Ann Cousins and with thanks to the League of Friends at Ealing Hospital
These are 2 of 12 panels with a nursery rhyme theme which were used to decorate the Princess Elizabeth children’s ward of Ealing’s King Edward Memorial Hospital in 1934. Left - Old Mother Goose when she wanted to wander, would fly through the air on a very fine gander. Right - the riddle 'two legs sat upon three legs with one leg on his lap...'
Above - Jack and Jill (with some surrounding detail to provide a sense of scale).
When the King Edward Memorial Hospital closed in the 1980's , the tile panels were restored and most of them were re-sited at Ealing Hospital, Uxbridge Road, Southall. Humpty Dumpty found his way to the Jackfield Tile Museum and Hush-a-bye Baby was in the Poole Pottery Museum prior to the dispersal of the Museum collection. Above - Jack Spratt.
Above - Little Bo Peep, Little Miss Muffatt and Ride a Cock Horse Horse to Banbury Cross.
Monday's child is fair of face?
The design for this tile panel, showing their Royal Highnesses Princess Elizabeth and Princess Margaret Rose appears in a contemporary Carters brochure which is illustrated in Jennifer Hawkins' book. This was one of two panels specially authorised by the Duke and Duchess of York.
Photos - The Tunbridge Wells Project
Photos - The Tunbridge Wells Project
The Ark shown above is one of a number of important Carters tile panels in the recently closed Kent and Sussex Hospital at Royal Tunbridge Wells. The panels date from 1935 but were painted and boarded over in 1965 until 1984 when they were restored as part of refurbishment works. The tiles were sufficiently well concealed that Jennifer Hawkins (whose book The Poole Potteries was published in 1980) believed them to have been 'destined' for the Kent and Sussex but used at another hospital. The Ark itself was panelled in for a second time in 1984.
Above - hospital ward at the Kent and Sussex. The animals depicted in the tile panels can be seen making their way to the Ark.
The monkey (above) is bringing up the rear as the deluge approaches. This is the best and most comprehensive collection of these tiles extant.
Above - a representative selection of the anthropomorphic (animals made to look like people) designs from the Kent and Sussex Hospital Children's ward. The Tile Panels are believed to have cost approximately £9 per scene and were paid for with funds provided by the Courier newspaper's Peanut Club.
The Hospital has three nursery rhyme tile panels which are similar to the King Edward Memorial Hospital tile panels (above). None of the King Edward nursery rhymes are repeated at the Kent and Sussex. The nursery rhymes are Mary Mary Quite Contrary Little Boy Blue and Tom Tom the Piper's son.
Below - the children's ward of Bolingbroke Hospital Wandsworth dates from 1925-1927. A small side room is decorated with tiles from the same range as the tiles shown above.
Photos - Conservation and Design Department, Wandsworth Council
The Hospital closed in 2007 but the site has been acquired by Wandsworth Council and the buildings are being converted by Carillion into an 800 pupil school. The building is Grade II listed and the tile panels will be carefully preserved.
We are grateful for the assistance of the Conservation and Design Department at the Wandsworth Council planning office.
The Evelina Children's Hospital in London has 36 tile panels which were originally in the Caleb Diplock Ward at Guys' Hospital and can be seen in their original setting below.
The panels include pictures of animals and nursery rhymes .
We are very grateful to the Guys' and St Thomas' Hospital Charity for kindly making these images available.
Below - a brass plaque on the wall of the Paediatric Department of Hemel Hempstead Hospital records the fact that the Carter and Co Tiles made in 1939 were refurbished and rehung in the Ward in 1995 "for the enjoyment of future generations of children". The tile panels are based on the 'Ark animal' designs but are larger individual panels made up of six tiles. They were originally donated to the St Albans Hospital and were relocated to Hemel Hempstead when the St Albans closed.
Rugby High School
PHOTO RUGBY ART GALLERY AND MUSEUM
Carters ceramic panel made for Rugby High School , 1927. It was originally set into the gable end of the School’s assembly hall and was donated to Rugby Art Gallery and Museum in 1999 by the Rugby High School Old Girls’ Society when the building was demolished. When it was erected the Rugby Advertiser described it as being ‘emblematical of the light of knowledge’.
Whitwood Mere Infant School, Castleford W.Yorks
Photos - David Pickersgill
Designed by the modernist architect Oliver Hill, Whitwood Mere Infant School was built between 1938 and 1941. The design featured in a number of contemporary architectural publications. The size of the tiled facade is unusual and more reminiscent in scale of the post war murals than Carter's pre-war tile panels. The iconic art deco design is by John Skeaping and is in a similar style to some of the traditional pottery designs, notably those of John Adams.
The School (which was designed so that each classroom had open access to the garden area) was closed in 1993 but is listed as a building of important architectural interest.
The building is now a small business start-up centre and is maintained in good order.




